Designing Compact Showers for Small Bathrooms
Designing a small bathroom shower involves maximizing space while maintaining functionality and aesthetic appeal. Compact layouts require careful planning to ensure ease of movement and accessibility. Various configurations can optimize limited space, including corner showers, walk-in designs, and quadrant layouts. Thoughtful selection of fixtures and materials can further enhance the sense of openness and style.
Corner showers utilize space efficiently by fitting into a bathroom's corner, freeing up floor area for other fixtures. They are ideal for small bathrooms, offering options like sliding doors or pivoting enclosures to minimize space requirements.
Walk-in showers provide a seamless and accessible entry without doors or curtains, creating a spacious feel. They often incorporate glass panels that allow light to flow freely and reduce visual clutter.
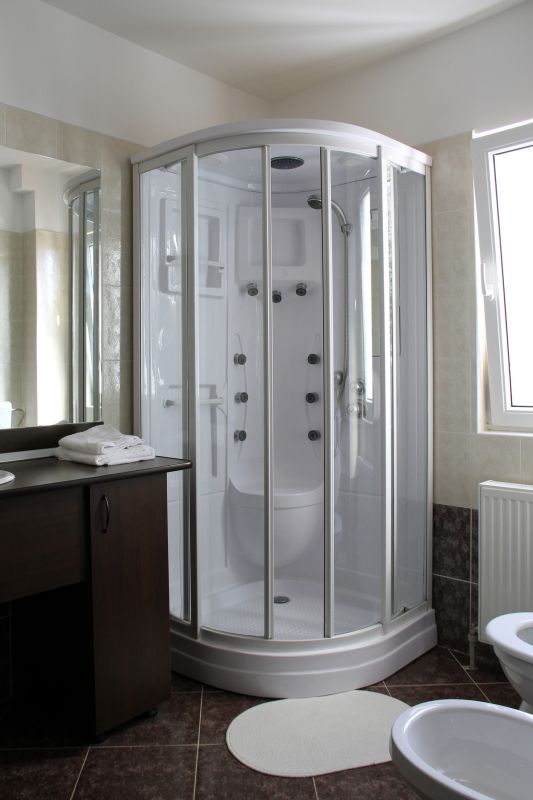
Efficient use of space with a corner shower featuring glass doors and minimal framing.
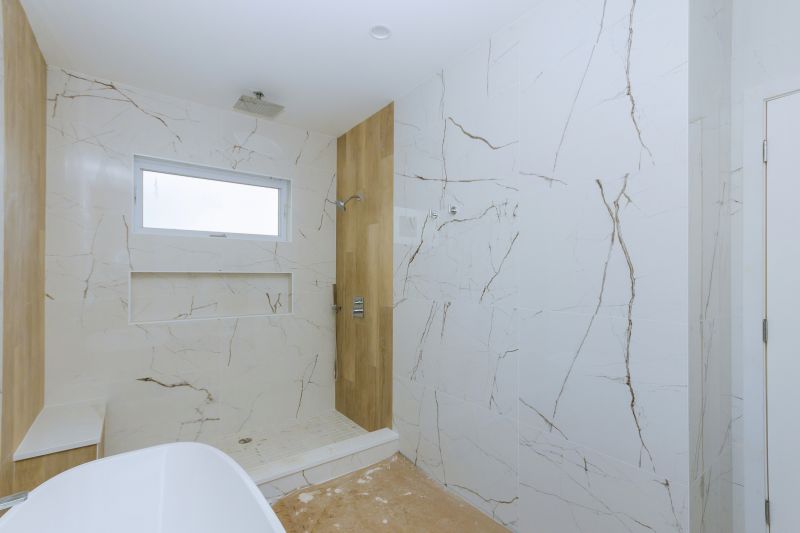
Incorporates built-in shelves to maximize storage without sacrificing space.
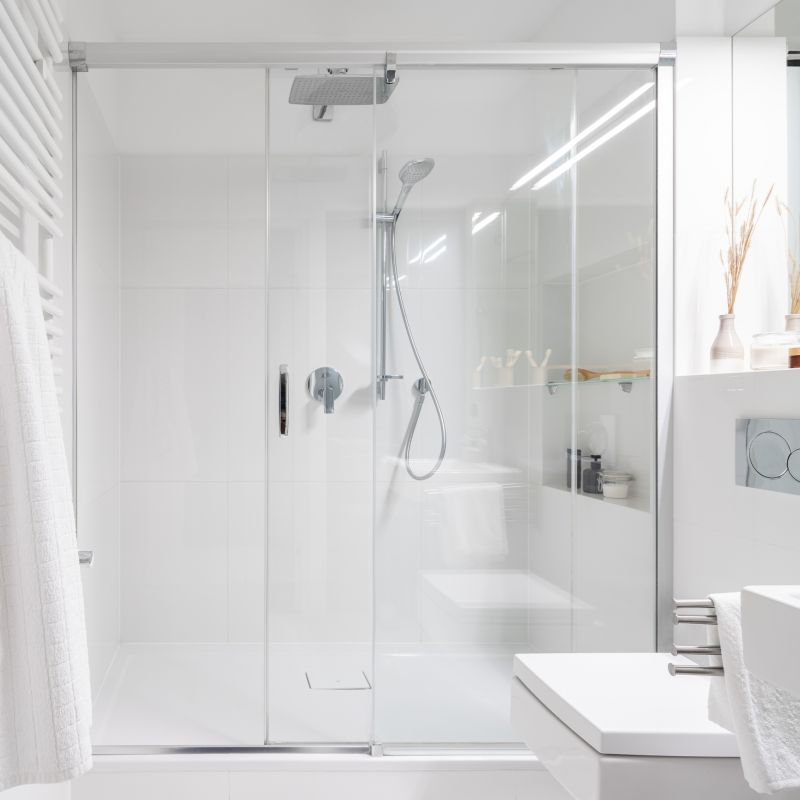
A walk-in shower with a frameless glass enclosure for a modern, open look.
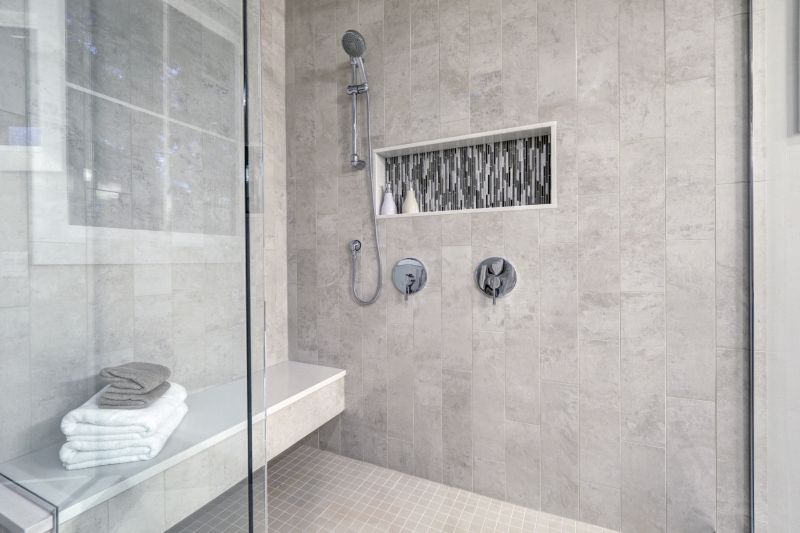
Built-in niche provides convenient storage for toiletries in a compact footprint.
The choice of materials plays a significant role in small bathroom shower layouts. Light-colored tiles and reflective surfaces can make a space appear larger and more inviting. Clear glass enclosures eliminate visual barriers, enhancing the sense of openness. Incorporating vertical elements such as tall niches or narrow shelving can add storage without encroaching on limited floor space.
Sliding doors save space by eliminating the need for clearance to open outward, making them suitable for narrow bathrooms.
Frameless designs create a sleek appearance and maximize visibility, making small spaces feel less confined.
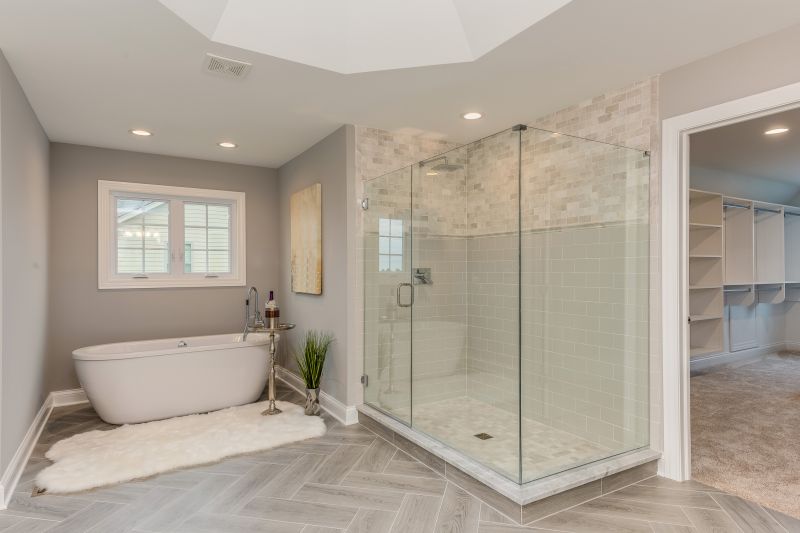
A minimalist glass partition separates the shower area without closing off the space.
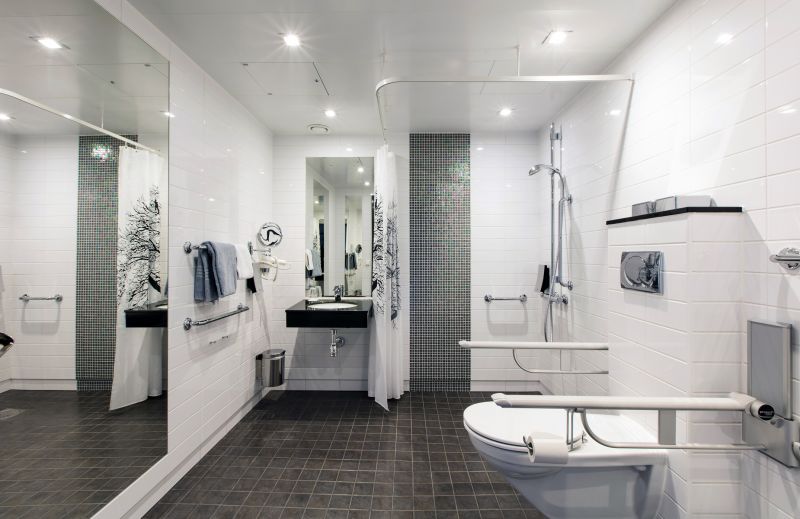
Includes a built-in bench for comfort and convenience within a small footprint.
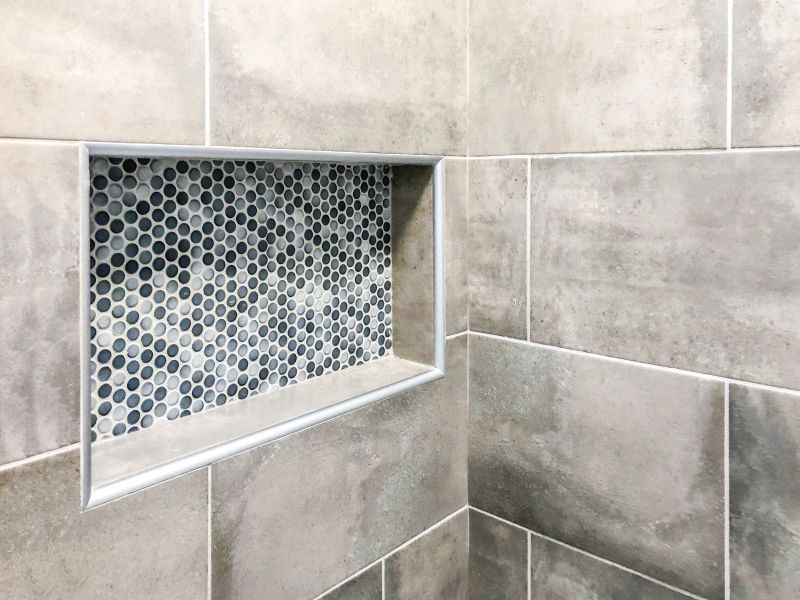
Vertical niches provide discreet storage for bath essentials.
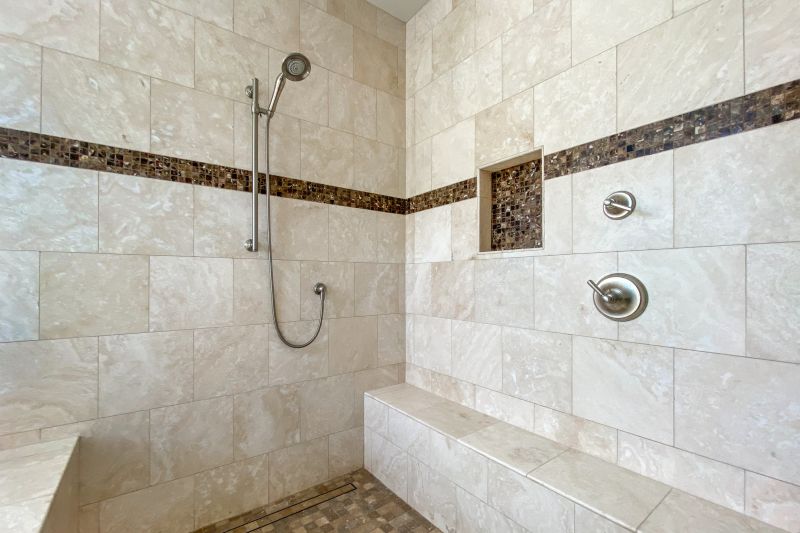
Monochrome tiles enhance the sense of space and create a cohesive look.
Effective lighting is essential in small bathroom shower layouts. Recessed lighting or LED strips integrated into niches can brighten the space without occupying additional room. Ventilation also plays a key role in maintaining comfort and preventing moisture buildup, especially in compact areas where airflow may be limited.
| Layout Type | Advantages |
|---|---|
| Corner Shower | Maximizes corner space, ideal for small bathrooms |
| Walk-In Shower | Creates an open feel, accessible design |
| Quadrant Shower | Fits neatly into corner, saves space |
| Shower with Niche | Provides storage without clutter |
| Frameless Glass Enclosure | Enhances visual openness |
Incorporating these design principles can significantly improve the functionality and appearance of small bathroom showers. Combining smart layout choices with appropriate materials and lighting can transform limited space into a practical yet stylish area. Whether opting for a corner shower, a walk-in design, or a combination of both, the goal remains to optimize every inch for comfort and visual appeal.



